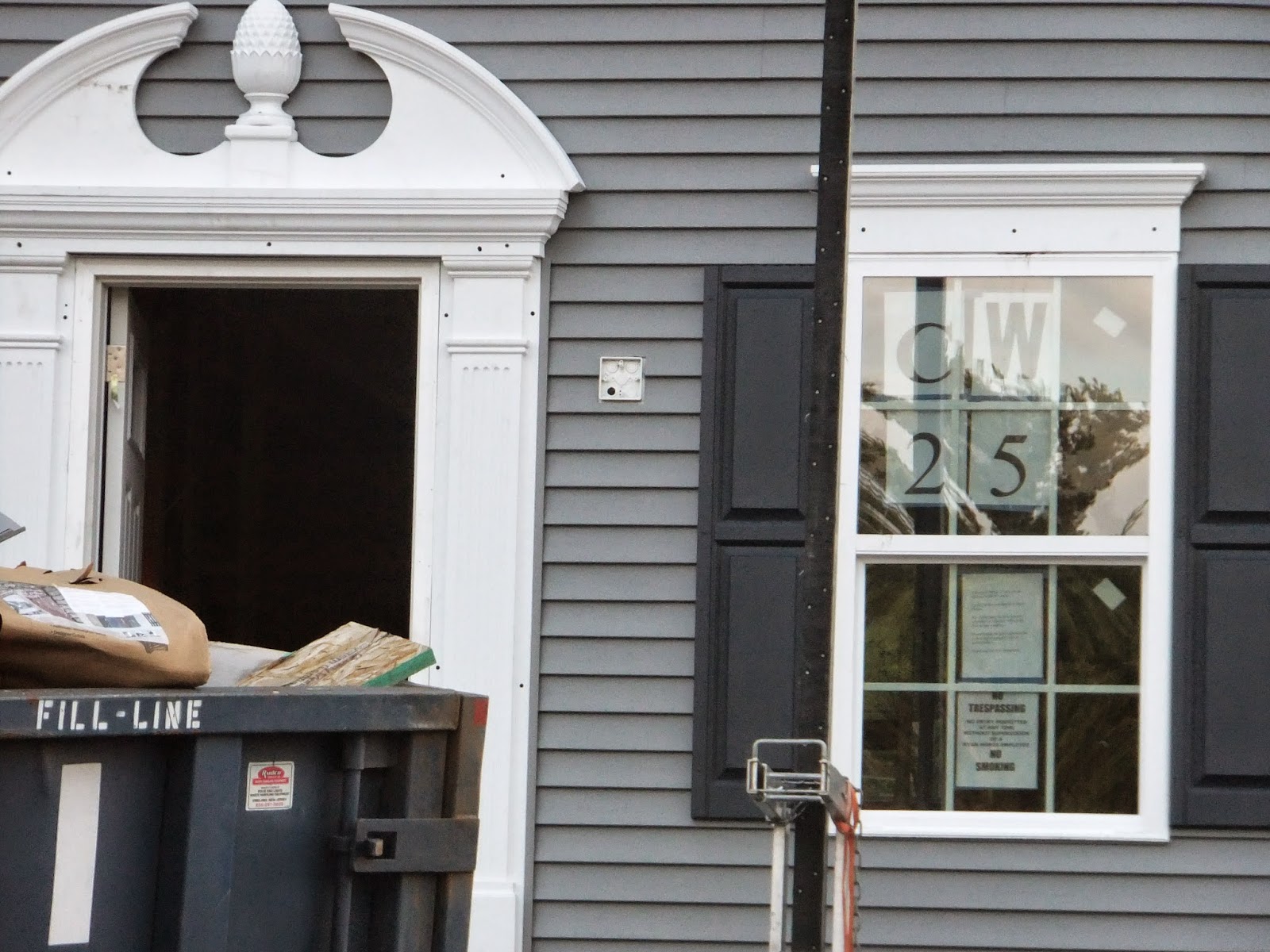Oh, hello. Welcome to our home. Won't you come in?
That's the view from the front door.
We've been taking pictures for about a month... we've watched our parcel of land go from a rocky dirt pile to a giant hole with multiple dirt piles, to a nice looking shell of a house... and today, we got to enter the shell.
Is it weird that a house with no walls feels small? Like it's hard to think that anything will fit once the walls are in. Yet, we know it's huge, and it won't be a problem. Take the morning room, for instance. This sight greeted us as we entered through the garage.
We started upstairs... ladies first.
We were a little disappointed to see they'd written all over our walls.
But it's nothing a little sheet rock and a few coats of paint won't cover up.
Master bedroom looking into the "bonus" room.
From here forward, I think we'll call it the upstairs play room; it gives it a purpose.
Note that we will have a wall-mounted TV.
There were a lot of decisions that went into the layout of this house.
But I will say... there is not one more stressful than setting the location of wall-mounted TVs in stone. I mean, we're planning our viewing for the rest of our lives by putting this tube in the wall. There is no moving the TV. It's there.
I think we actually agonized over this one for almost 2 minutes.
One of the longer decisions... let's go ahead and turn around and look at the windows in the corner of the master bedroom.
Bryce, our project manager says he hasn't seen one of these installed before.
When we moved into Stonecrest, the master bath had a heater in the ceiling.
When we remodeled it, we put in a new heater in the ceiling.
How could we not put a heater in the ceiling in the new house?
It's a different model, more energy efficient and pretty quiet, but it's there.
And the order of the switches looks like it'll be the same, so we're good.
Here's the toilet.
The upstairs play room has a nice alcove area
From here forward, I think we'll call it a nook; it gives it a purpose
Standing in the upstairs playroom, you can see all the way to Marissa's room
You can also see another decision we agonized over.
Who puts a duct in a ceiling?
Turns out, that's not the kind that pays you money if you get injured.
AFLAC!
I do a lot of the laundry, so it's only appropriate that my picture goes there.
People think they can just walk into our house whenever they want.
We were standing somewhere in the house when this was taken.
I pretty much gave up trying to figure out where I was.
I do recall that this is the living room.
And that these are the stairs going up.
With African tribal art on the posts.
No such art work going down.
But a freshly poured concrete floor greets us.
As as extra challenge, they set up the 4-8-10 split.
We have an unfinished basement.
It just seemed like an unnecessary expense right now
Since we have the upstairs play room with nook.
We do have a TV wiring tube in the living room, though.
This is Bryce demonstrating where it comes through in the basement
It's a life sentence
But that's okay, because one day it'll have a wet bar.
We didn't have a ton of questions, but enjoyed seeing everything that's going into the house. It was a busy day with electric and HVAC going in today, so it was loud... but progress is good.
We have a pre-settlement meeting date and it's October 22nd. Woot.























































